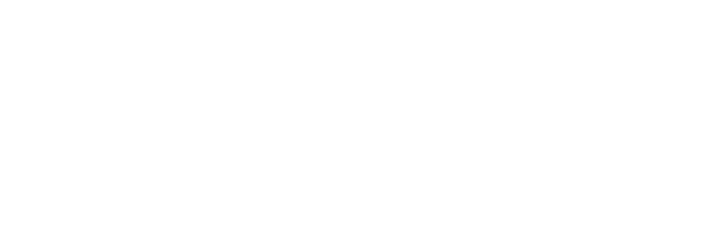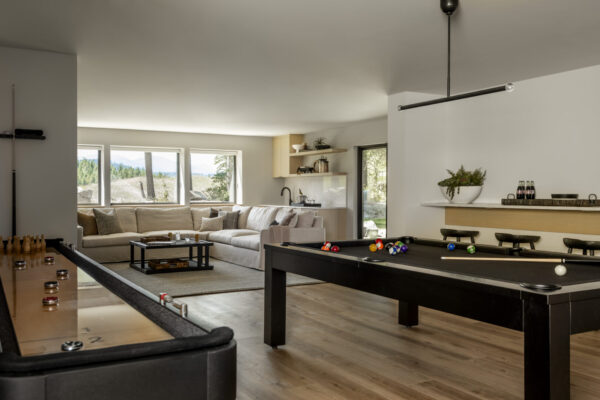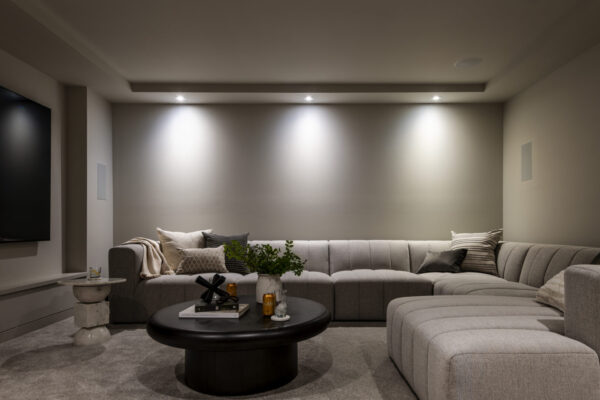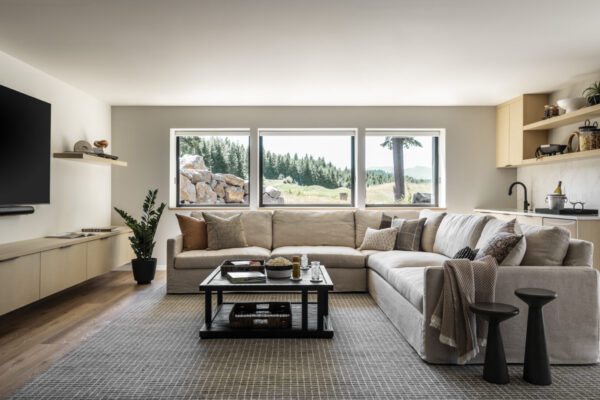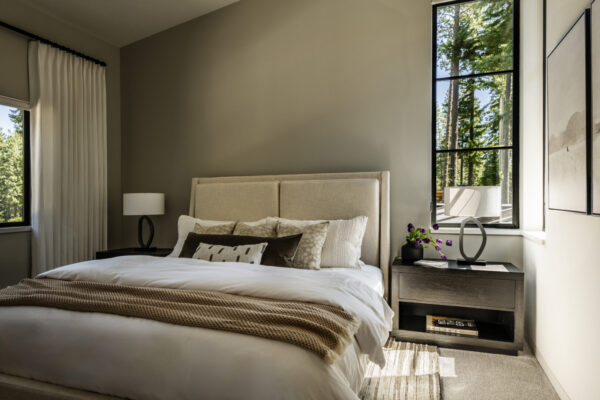See your future space in vivid detail before a single wall is touched. Our award-winning design studio blends artistic vision with cutting-edge technology to craft luxurious interiors tailored to the way you live.
Designed for Your Lifestyle
Bespoke Interior Design & Photorealistic 3D Rendering for Bellevue Homes
Why Choose Professional Interior Design & 3D Visualization
Your Eastside residence is more than an address – it is a reflection of your taste and daily routines. Partnering with a design firm that delivers immersive visuals and meticulous planning ensures every square foot performs beautifully.
• Absolute Confidence in Every Decision – photo-real renders eliminate guesswork and expensive change orders
• Streamlined Budget Control – finalize layouts, finishes, and furnishings digitally, avoiding mid-construction surprises
• Seamless Smart Home Integration – preview how automation, lighting scenes, and hidden tech will look and function
• Harmonized Whole-Home Aesthetics – achieve a cohesive flow from foyer to primary suite, even across multi-phase projects
• Elevated Property Value – timeless design paired with premium materials increases resale appeal and longevity
Vision to Reality Under One Roof
Our Interior Design & Visualization Services
Inspiration Session
We visit your Bellevue or Eastside property to discuss goals, take measurements, and uncover functional challenges.
Concept Boards & Initial Layouts
Mood boards, sample materials, and preliminary floor plans translate aspirations into tangible direction.
Interactive 3D Modeling
Our designers build a detailed model, allowing you to walk through spaces virtually, swap finishes, and approve concepts with certainty.
Material Sampling & Final Selections
Touch and see the exact hardwoods, stones, and fabrics that will elevate your home before orders are placed.
Permit-Ready Documents
Comprehensive drawings, engineering notes, and fixture schedules equip your contractor for a smooth build.
Construction Oversight
We coordinate with your builder, answering RFIs, reviewing on-site progress, and ensuring fidelity to the approved design.
Recent Design Success Stories
Praise From Discerning Homeowners
“Every render looked identical to the finished rooms. We felt in control from start to finish.”
– Jason T., Medina
“Communication was impeccable, and the design surpassed anything we imagined.”
– Mark B., Kirkland
Got Questions? We've Got Answers
Interior Design & 3D Rendering FAQs
How long does an interior design project typically take?
Smaller room makeovers average 6-8 weeks from concept to final documents, while whole-home designs range from 12-20 weeks depending on complexity.
Will you work with my existing contractor or bring your own?
We are comfortable collaborating with your preferred builder or recommending trusted local partners experienced in high-end installations.
What investment should I anticipate?
Design fees generally represent 10-15 percent of the targeted construction budget, with 3D rendering included. A precise proposal is provided after the initial consultation.
Can I use furnishings I already own?
Absolutely. We integrate cherished pieces into the new plan, rendering them for accurate scale and style coordination.
Do you obtain permits for my project?
We prepare all permit-ready documents and, when hired for construction management, handle submissions and inspections on your behalf.
Let’s Build Something Great Together
Ready to Envision Your Dream Space?
Turn uncertainty into excitement with expert design guidance and lifelike visualization. Reach out today and start experiencing your future home in 3D.

